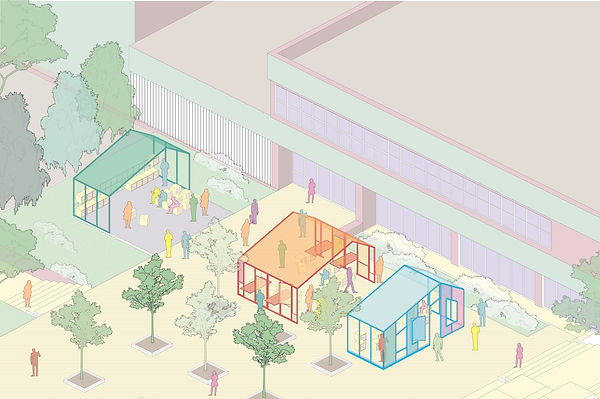IFTACH MASHAL
IFTACH MASHAL
יפתח משל
Design Competition for an Exhibition Space
In collaboration with Arch. May Benari
Technion May 2023
"Thinking Outside the Box" is a modular and versatile canopy with the ability to transform and adapt to a variety of uses throughout the day – a meeting place, exhibitions, rest, lectures, and more. The project is located near the entrance of the Ullman building, adjacent to a green area and an open square, creating a connection between indoors and outdoors, inviting passersby to enter and engage with the activities of the social incubator. The canopy has a simple geometry, composed of three parts with a unified design language of metal construction and polycarbonate panels. Together and separately, they create different sizes of spaces with varying characteristics for different uses. Additionally, the furniture consists of wooden cubes of fixed size that can be arranged in various ways and returned to a designated spot in the canopy after use. We invite you to step inside and delve into the depth of the project.



The space has two main modes. "Closed mode," where the three parts fold inward, creating a delicate boundary between the inside and outside, providing an intimate space for activities. "Open mode," where the canopy opens up to the square, expanding its area and utilizing the available space for a variety of activities in collaboration with the public, large exhibitions, and more.

The "closed mode" in the "Thinking Outside the Box" project is not closed to activity; quite the opposite. The way the three parts fold inward allows for continued activity in the concrete cube even without a specific event from the social incubator. The wooden cubes can be arranged in various shapes, making it possible to sit on them for a break, have lunch with friends around a table, or work in a group with a laptop. Additionally, the building’s facades are made of modular panels with varying transparency (further elaboration follows), which both create an intimate environment while not completely blocking the occupants from the external surroundings. The facade is covered with only about 30% opaque panels to allow natural air circulation. Moreover, exhibits from the social incubator can be hung on the facades both from the outside and inside, making the space serve as a permanent exhibition throughout the day without interfering with the changing activities inside.


In the "Thinking Outside the Box" project, there are four folding tables attached to the facades of the building. Each table can comfortably seat five people for group work, eating, meetings, and more. When the tables are folded into the facades, exhibits and posters from the social incubator can be hung on both sides of the panels. The table is made of a metal frame and polycarbonate panels.
The facades inside the project are divided into modular units with a pivoting axis, allowing exhibits to be hung on both sides and doubling the display area. When the panel rotates at a 30-degree angle, it enables the exhibition to be viewed while walking along the path, even without entering the canopy itself.
